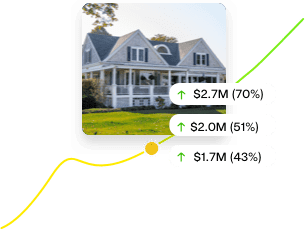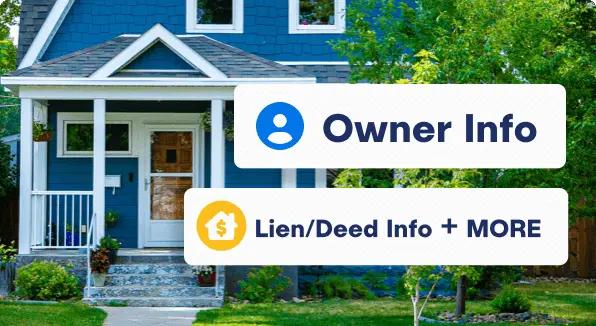
59 Carnaby Dr, Brownsburg, IN 46112
59 Carnaby Dr is a single property in the Northridge Subdivision neighborhood or area of Brownsburg, built in 1973.
- 4 beds
- 4 baths
- 34980 Sq Ft
59 Carnaby Dr, Brownsburg, IN 46112
Hendricks County | Latitude 39.8564964 - Longitude -86.4023411
Overview
Current Owners of 59 Carnaby Dr
R & A***** C****
- Age: Unlock to view
- Phone Number: Unlock to view
- Email: Unlock to view
Click here to unlock and view full details about this owner
Neighbors Around Carnaby Dr
Address
19 Carnaby Dr, Brownsburg, INOwner
J*** & M*** M*****
Address
17 Carnaby Dr, Brownsburg, INOwner
J***** & V***** P*****
Address
13 Carnaby Dr, Brownsburg, INOwner
S***** & B***** L*****
Address
23 Carnaby Dr, Brownsburg, INOwner
D**** & A***** R*****
Address
8 Carnaby Dr, Brownsburg, INOwner
E*** & A***** D****
Sale history for 59 Carnaby Dr
Mortgages & Transactions
A history of mortgage records including lenders, values and other important details.
Property Tax Related to 59 Carnaby Dr
Deeds
A list of historical deeds, with most recent listed first.
Homes for Sale in Brownsburg
View more results in a 5 mile radius of this address

Click here to search homes for sale in 46112
Amenities
Avon, IN

Indianapolis, IN


Brownsburg, IN

Brownsburg, IN

Pittsboro, IN
















